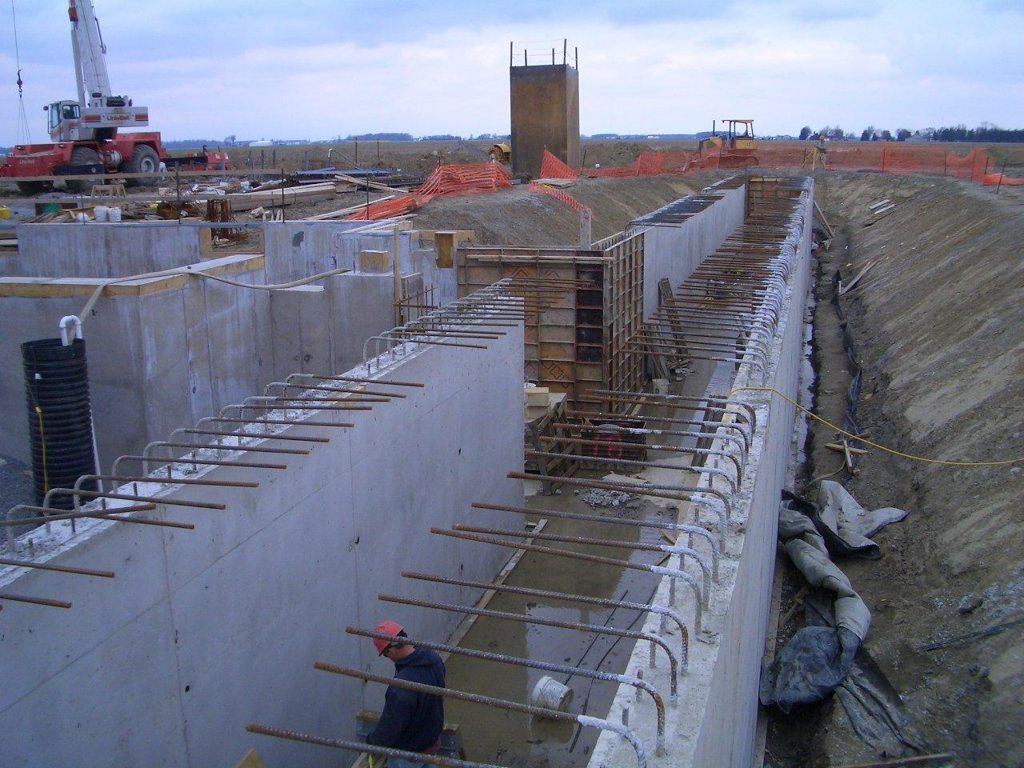Concrete Construction in Columbus, Ohio
Concrete Service by Humble Construction

A View from the Top
Project Specs
Location: Columbus, OhioProject Size: 30,000 square foot office building; 160-foot tall concrete towers
Project Description: Three concrete towers will support advertising banners.
Specific Challenge: Extreme height was a challenge, because we commonly pour concrete below grade. The cross beam supports were also challenging, needing to line up just perfectly every 40 feet up the towers.
As the Humble Construction name suggests, we’re not ones to spend time in the limelight, but this project ended up being one of the most highly visible projects we’ve ever completed. It was highly visible because that was the whole reason for the project. Nearly 350,000 motorists driving along I-670 East and West, SR-315 South and US-33 in Columbus, Ohio will see the three, 160-foot tall concrete towers we constructed. Our client, a national media company, had us construct the towers to display highly visible wallscape advertising.
The extreme height of this project was unique for Humble Construction (we more commonly pour concrete below grade for machine foundations and press pits). But because the entire structure was planned to be structural concrete and high end office space, Humble Construction was a natural choice. We were selected for the job because of the specialized concrete skills we’ve developed over the past few decades. We are a recognized authority in specialized concrete and tenant improvement construction projects.
The three towers went up simultaneously, 20 feet at a time. So each time we poured concrete, we added 20 feet to all three towers. That required 130 yards of concrete (13 trucks) each day we poured. Fortunately, we were able to use a concrete pump to get the material to the top of the towers. That saved hours and increased the safety on the job.
When the towers were at half height (80 feet) we paused the concrete work and added the first steel cross beam supports. The support beams were positioned every 40 feet along the height of the towers. This added the necessary stability to continue the rest of the concrete work.
With the three concrete towers completed, we then assembled the steel that would hold the advertising banners. This is where all of the precise concrete work paid off. Without painstaking precision on each tower, the cross beams wouldn’t have lined up properly as they span the 50+ feet between the towers.
The three towers are configured in a triangle shape, each tower being one of the points of the triangle. Each banner is 53 feet wide x 120 feet tall, and they cover two of the sides of the triangle. The third side holds solar panels that provide electricity to light the banners.
In addition to the sign towers that stretch hundreds of feet into the air, this particular project also involved a three-story structure that is constructed entirely with concrete supported, suspended slabs. We did some research and found the best system for the concrete forms, and we self-performed all of the work.
Concrete Upon Concrete
As we were completing the work on the concrete towers, we started construction on the company's new three-story office building -- also using concrete. The company had a vision for the look and feel of their new offices, so they worked with a design firm to create the plans and drawings.
The site of the new building was formerly used as a concrete batch plant. Some hints of the previous use remain, such as the round material gravel silos. Rather than removing them, the client chose to have them incorporated into the design of the building. After appropriate inspection and reinforcements for structural integrity, those silos are now part of the new building. It was an interesting challenge to incorporate these elements into the new building, and it definitely will be a standout feature of this unique office space.
The client's vision for the interior design was reflective of the site's industrial heritage. They wanted the look of exposed, form-finished concrete. Concrete floors, walls and roof are the primary structural framework for the building. When that was complete, the building was finished with large panes of glass and a contemporary interior finish package to create a modern industrial office space look for the customer's corporate headquarters.
Safety and Schedule
This project did require a few new steps in our safety plan, but we got through the project without incident, as usual. There was a phase of the project when we were working on the concrete towers and the office structure at the same time. Our crews had to be alert to the activity surrounding them. In fact, there was a period in the project when we were setting steel on the concrete towers while we were setting forms and pouring concrete on the office structure just a short distance away.
No matter what the challenge, customers continue to call Humble Construction because they know they will get the quality they need without shortcuts.
To talk with Humble about your next project, contact us today.
