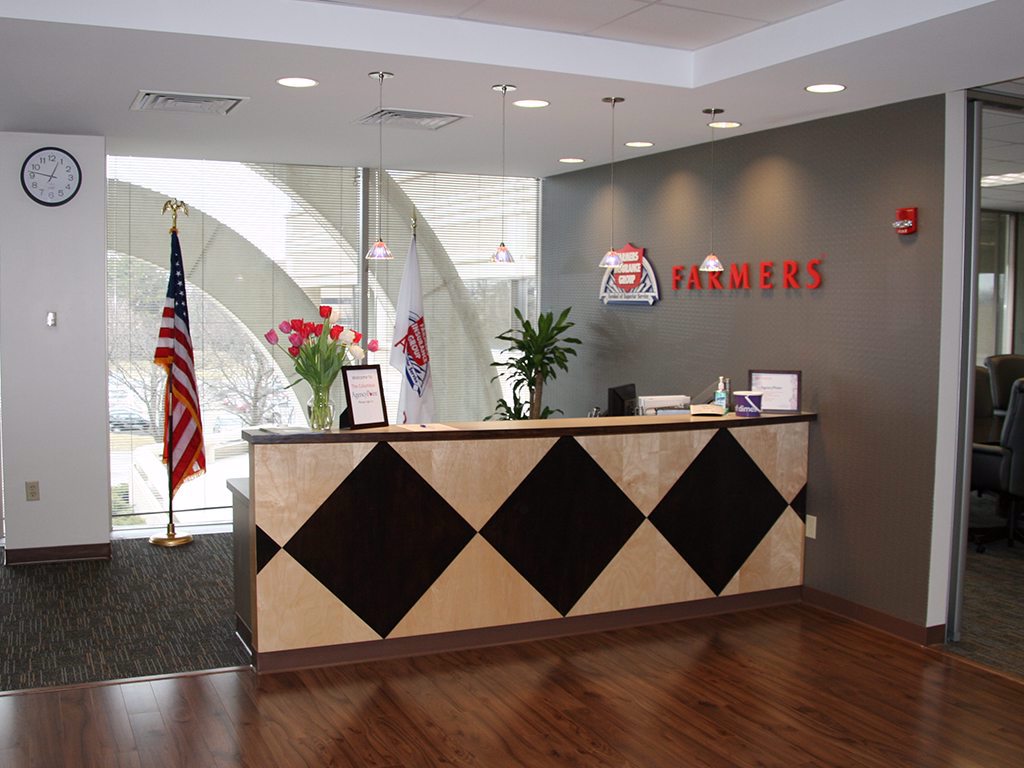Renovation Services in Columbus, Ohio
Renovation Services by Humble Construction

Tenant Improvement Brings Offices Together
Project Specs
Location: Columbus, OhioProject Size: 18,000 square feet of office space
Specific Challenge: The challenges of a large build-out project and a short deadline were compounded by using the DIRTT wall systems, which required extremely tight tolerances on the measurement in the build-out to ensure that they would fit properly when installed. As a new product, neither Humble nor the office products supply company had prior experience installing it.
Recently, a life insurance organization expressed the need to bring several different offices together into a centralized space for their Business Development Center. But by the time they found the space they needed (18,000 square feet) and got all of the details in place, they were quickly running out of time. The leases for some of the current offices were about to expire.
The company was working with Carney Ranker Architects, a group we have worked with in the past. So based on the critical schedule and Humble's reputation for completing projects on time and on budget, the contract was awarded to Humble Construction.
Many Cooks in the Kitchen.
We knew we had to get to work quickly. The move-in date was only three months from our start date. In typical Humble fashion, our first step was to get a meeting with everyone involved in the project. Our experience proves that this practice uncovers problems early and makes sure everyone has the same vision for the project.
In this case, we had several parties represented. In addition to the architects and Humble, the project manager from the company, who had to ensure compliance with corporate standards, several officials from CB Richard Ellis, the property management company, several subcontractors and the furnishings company who supplied the unique modular office wall systems.
Aesthetic Appeal Comes with Installation Challenges.
The unique modular office wall systems were sourced by a local furniture supply company from a Canadian manufacturer called DIRTT, that has focused its product development on high aesthetics and sustainability. As you can see from the end result, it certainly succeeded in those categories. However, since this was one of the first major installations performed by either Humble or the furniture supply company, extra care was required.
With site-built systems, any necessary adjustments can be made when installing or finishing interior offices. But since these wall systems were manufactured in a factory and delivered to the job, they had to fit in the space defined by the drawings. That required very tight tolerances on the measurements on the walls that Humble built out. Otherwise the DIRTT wall sections would not fit properly.
The company also had some corporate standards that needed to be followed. That required Humble to custom build a reception desk using inlays of birch as an accent with a light finish on maple for the rest. While labor-intensive, the result was certainly noticeable with striking aesthetic appeal.
Typical Tenant Improvement projects are between 5,000 and 8,000 square feet. So at 18,000 and a critical schedule, this project had to go smoothly. Humble Construction orchestrated weekly meetings with all parties involved to keep things on track. And true to our reputation, we finished the project on time and within budget.
To talk with Humble about your next project, contact us today.
